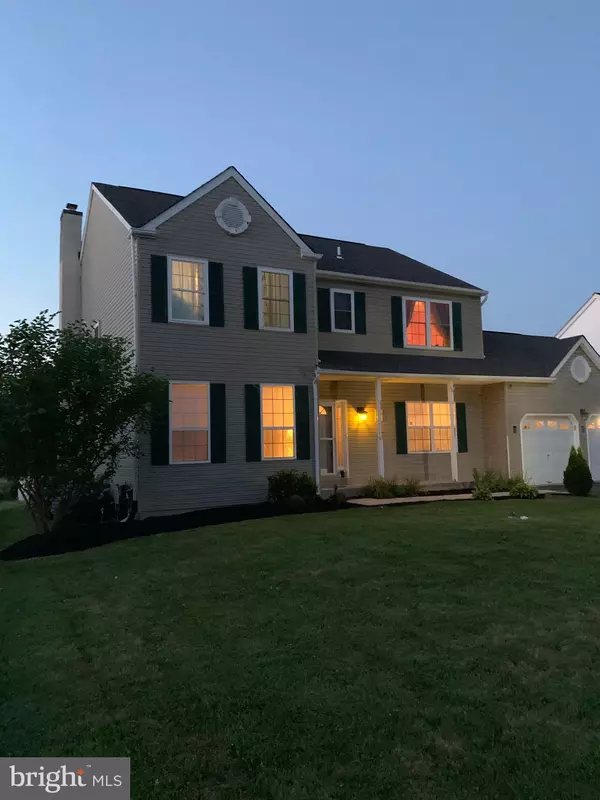For more information regarding the value of a property, please contact us for a free consultation.
613 CHARLES DR Gilbertsville, PA 19525
Want to know what your home might be worth? Contact us for a FREE valuation!

Our team is ready to help you sell your home for the highest possible price ASAP
Key Details
Sold Price $389,000
Property Type Single Family Home
Sub Type Detached
Listing Status Sold
Purchase Type For Sale
Square Footage 3,052 sqft
Price per Sqft $127
Subdivision Hanover Hills
MLS Listing ID PAMC654626
Sold Date 09/18/20
Style Colonial
Bedrooms 5
Full Baths 3
Half Baths 1
HOA Y/N N
Abv Grd Liv Area 3,052
Originating Board BRIGHT
Year Built 1995
Annual Tax Amount $6,645
Tax Year 2020
Lot Size 0.268 Acres
Acres 0.27
Lot Dimensions 79.00 x 0.00
Property Description
Prepare to be impressed by this spacious Colonial offering 4 bedrooms, 3.5 baths and over 3000 square feet of living space. As you enter this lovely home you'll notice the beautiful and unique hardwood flooring throughout most of the 1st level. The kitchen has tile floors, gas stove, deep stainless steel sink and dishwasher. The family room features a wood burning fireplace. Between the family room and living room is a small area that can be used as an office/study space. There is a powder room located on this level. The laundry/mud room area also features a good size pantry. In addition, this level features a large 19x20 room that could easily be used an in-law suite or 5th bedroom with its own full bath, two closets and exit onto the deck area. A French door opens to the 16 x 20 deck , a great place for relaxing, sipping coffee and enjoying the view of the fenced in backyard and community open space that the township maintains. Upstairs you'll find 4 spacious bedrooms. The master bedroom has a walk-in closet with a make-up area and the master bath has a large soaking tub, stand up shower, tile floor and linen closet. The 3 other bedrooms are serviced by a full hall bath. There is new, neutral carpet throughout the upstairs. The owners installed a new A/C unit in 2019 and many of the windows have been replaced. The full, unfinished basement offers unlimited possibilities to add even more living space to this beautiful home. Home was just professionally cleaned. Schedule your appointment today as this one won't last long.
Location
State PA
County Montgomery
Area New Hanover Twp (10647)
Zoning R25
Rooms
Other Rooms Living Room, Dining Room, Primary Bedroom, Bedroom 2, Bedroom 3, Bedroom 4, Kitchen, Family Room, In-Law/auPair/Suite, Laundry, Primary Bathroom
Basement Full
Main Level Bedrooms 1
Interior
Interior Features Ceiling Fan(s), Family Room Off Kitchen, Formal/Separate Dining Room, Kitchen - Eat-In, Pantry, Stall Shower, Walk-in Closet(s), Wood Floors
Hot Water Natural Gas
Heating Forced Air
Cooling Central A/C
Fireplaces Number 1
Fireplaces Type Wood
Equipment Cooktop, Dishwasher, Disposal, Oven/Range - Gas
Fireplace Y
Appliance Cooktop, Dishwasher, Disposal, Oven/Range - Gas
Heat Source Natural Gas
Laundry Main Floor
Exterior
Garage Spaces 3.0
Fence Rear, Vinyl
Water Access N
Accessibility None
Total Parking Spaces 3
Garage N
Building
Lot Description Backs - Open Common Area, Front Yard, Rear Yard
Story 2
Sewer Public Sewer
Water Public
Architectural Style Colonial
Level or Stories 2
Additional Building Above Grade, Below Grade
New Construction N
Schools
School District Boyertown Area
Others
Senior Community No
Tax ID 47-00-00850-773
Ownership Fee Simple
SqFt Source Assessor
Acceptable Financing Cash, Conventional, FHA
Horse Property N
Listing Terms Cash, Conventional, FHA
Financing Cash,Conventional,FHA
Special Listing Condition Standard
Read Less

Bought with Lisa B Tartaglia • Keller Williams Real Estate-Blue Bell



